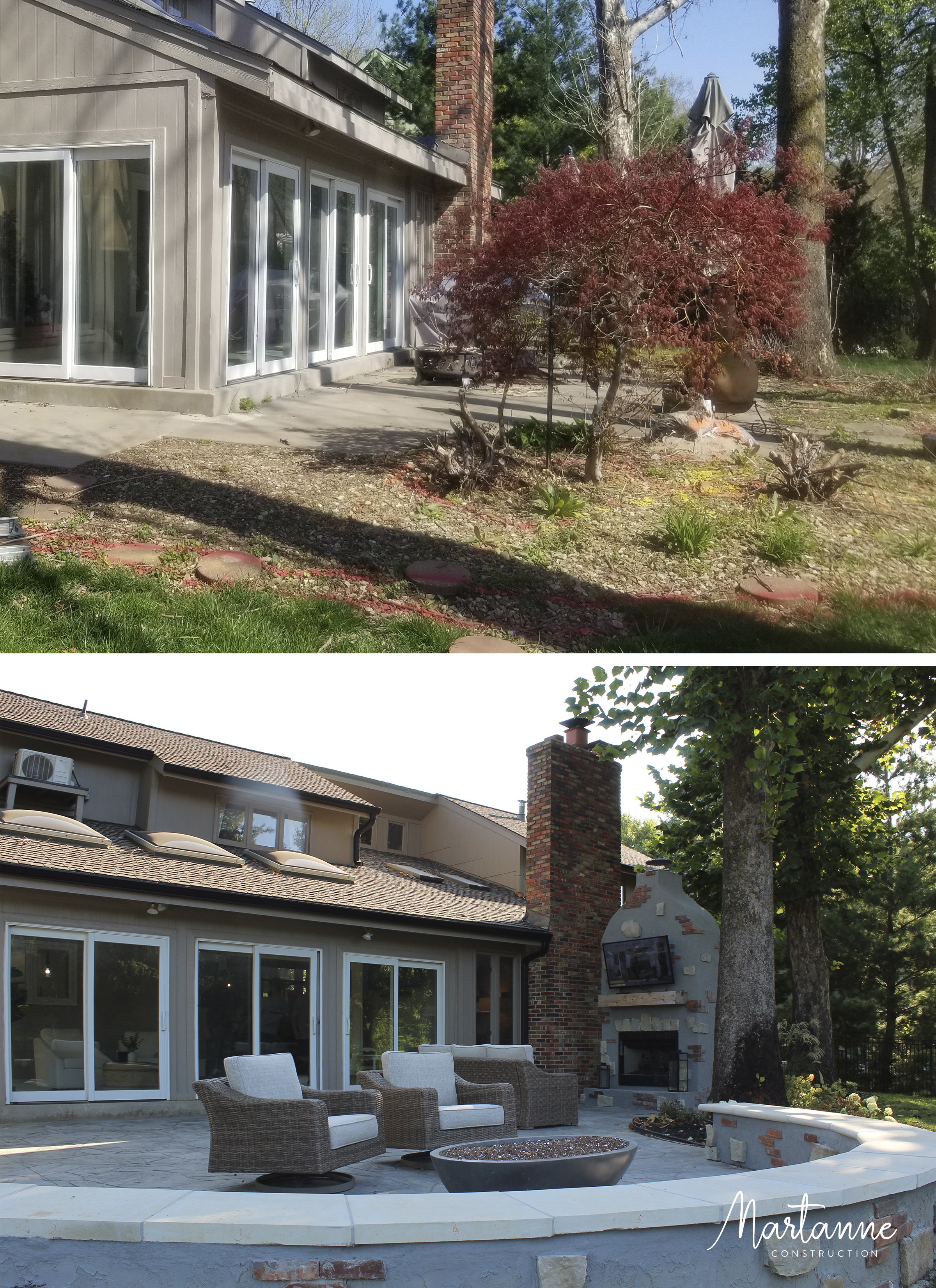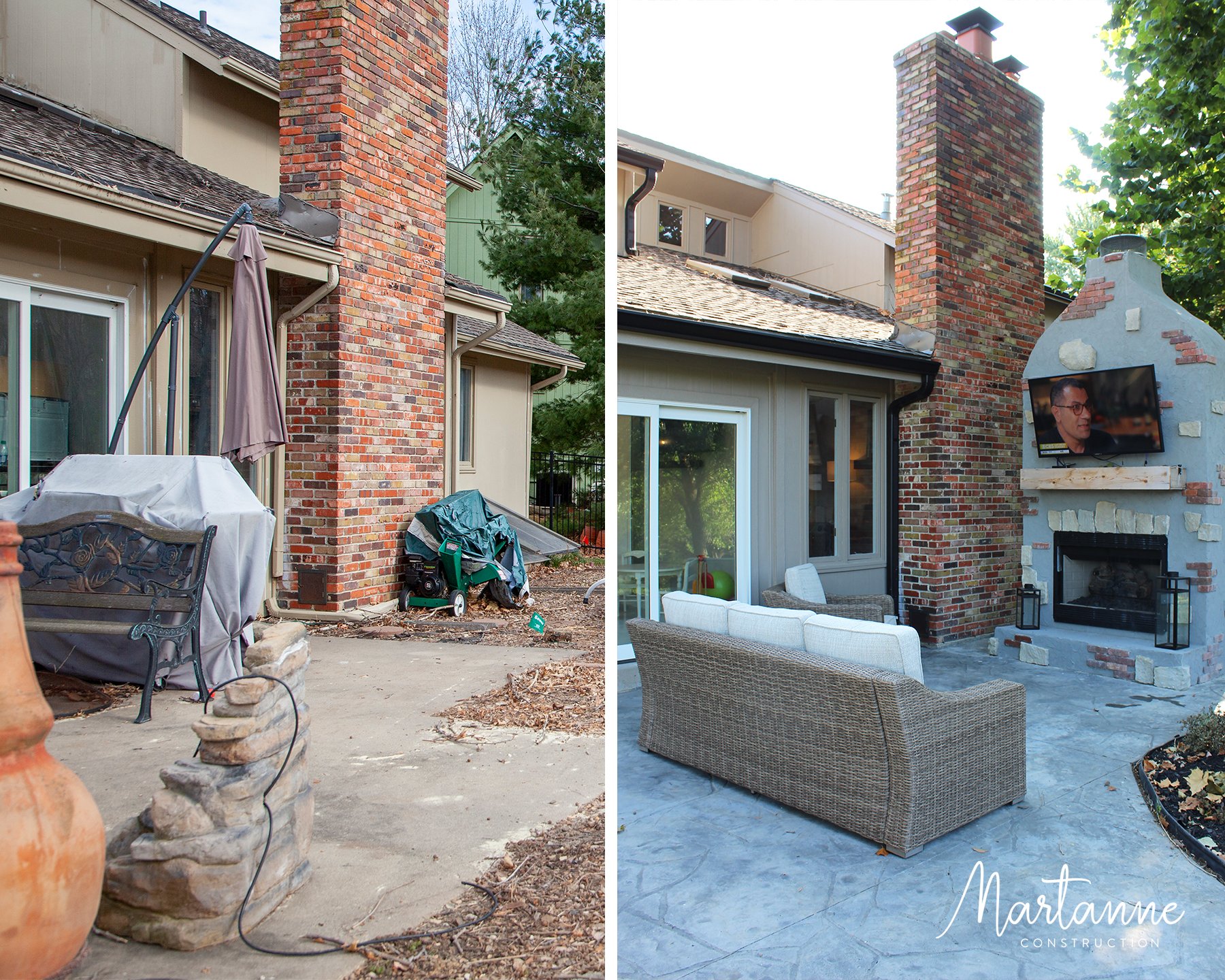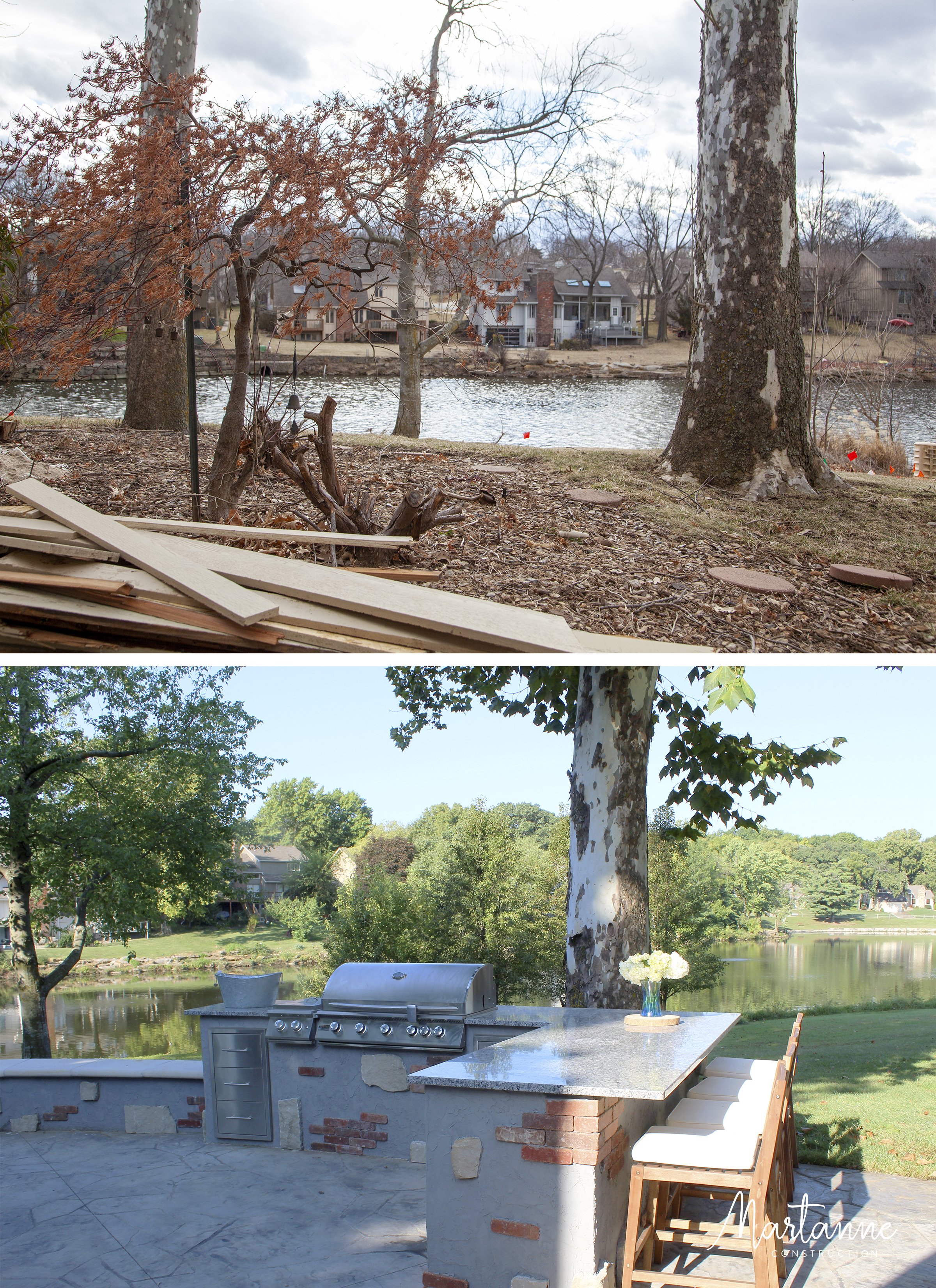Outdoor Living Space Addition
We are so proud of this beautiful project! The client’s goal was to minimize the height of the new features so they could keep their eyes on the beautiful lake in their backyard. Layout and placement to enjoy the view was very important to them.
Martanne Construction took the client’s space and expanded patio to add 1200-1500 sq. ft. of additional outdoor living space. Martanne added two fire features: a custom fireplace as well as a firepit.
The curved bench can be used as seating or a surface for food and drink. It’s low and easy to see over. The mounted outdoor TV is permanently outside and can be covered.
The outdoor seating area, with custom built-in grill space, was built with the purpose to dine outside. The space features a mini fridge, trash can, side burner and extra storage for grilling utensils.
Martanne Construction took down two fifty foot tall sycamore trees safely to create the patio.
Outdoor living space design by Martanne Construction.


















